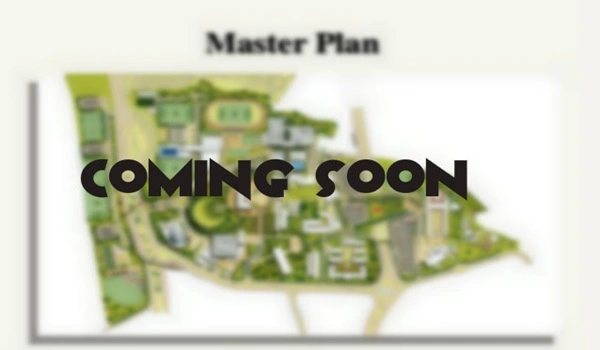
The master plan of Purva Hennur 51 emphasizes harmony between architecture, nature, and community living. Graceful high-rise towers are surrounded by landscaped gardens, walking paths, and open recreation areas. The well-planned internal roads and wide driveways ensure smooth circulation within the project, while dedicated zones for amenities, relaxation, and leisure cater to all age groups.